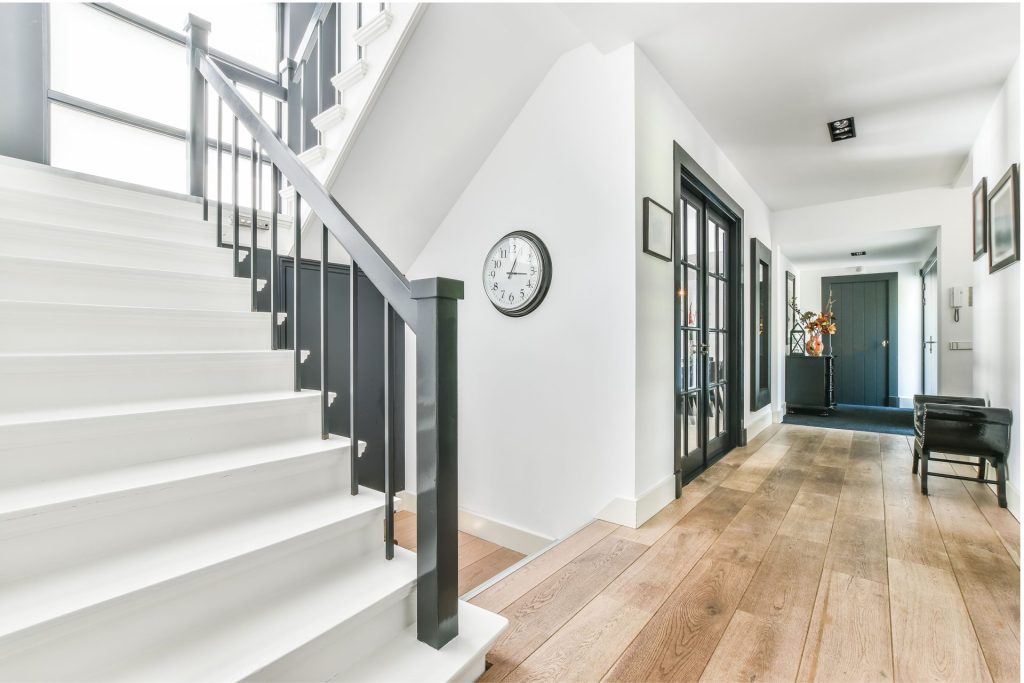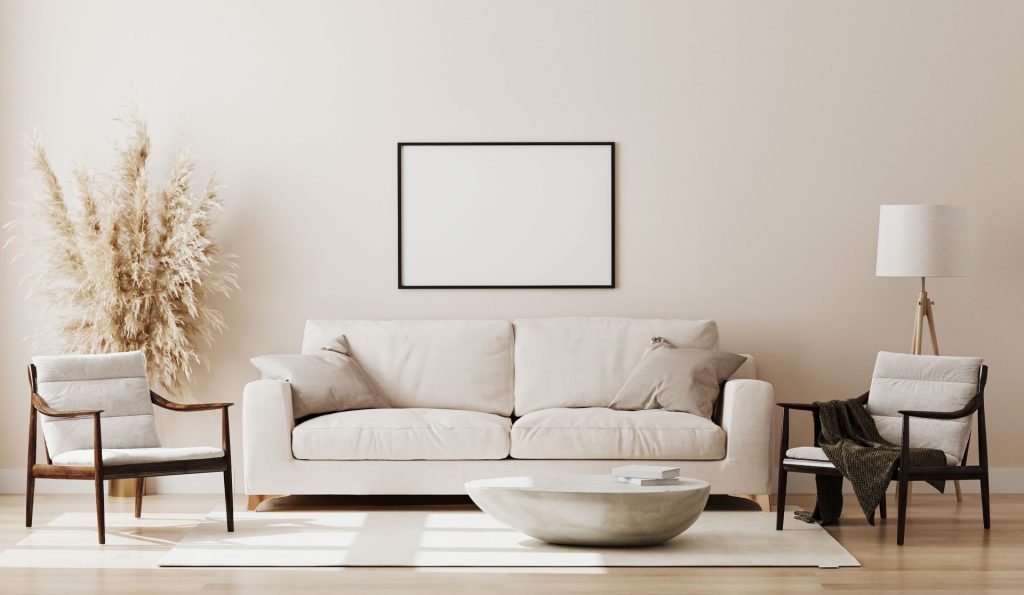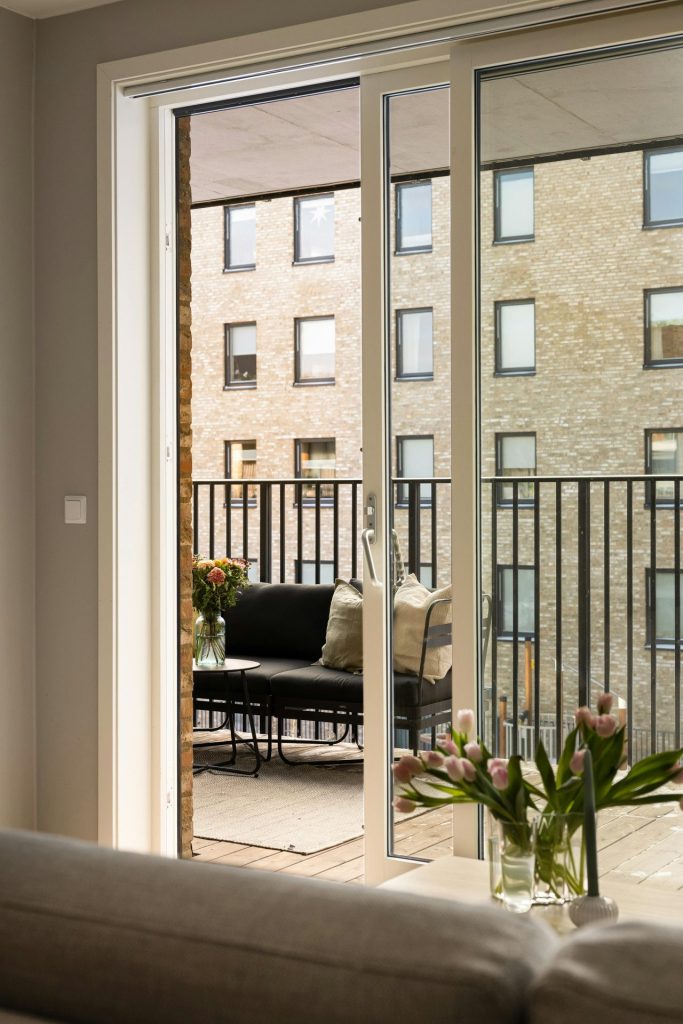There’s nothing more boring than a bland, white box in interior design. And that’s a challenge we often face when it comes to London townhouses.
These homes are full of character and charm. But—added to a compact space—they often come with awkward nooks. Think: a narrow hallway, an oddly-shaped room, a sloping ceiling, a tight corner…all that tricky-to-design stuff.
In this blog post, we’ve rounded up clever tactics employed by the experts for designing awkward spaces. Let’s turn ‘em into some wow-worthy spaces!

Focus on the Largest Wall
This design tip is especially important for the living room, though you want to have it in mind for the bedroom and other spaces, too. Think about the largest wall in your space. This helps you build your foundation. Against this wall, place your biggest piece of furniture. When that piece is out of the way, you can free up space for other components and decide where they will go.
We vouch for this design tip because once you have your largest piece of furniture in order, it’ll be much easier to decorate around it. On the flip side, positioning your accent pieces against the largest wall and then trying to decorate around these can be much more challenging.
Look at the Under-Stair Space
Despite its relatively awkward shape, this space can actually offer some valuable real estate! So, don’t leave it empty. You can use it for ideas like:
- Built-in storage
- Cosy reading nook
- Compact home office
For each of these, one thing you can’t skimp on is shelving. Add custom-built cabinetry (or floating shelves for a more economical option). If your staircase is near/in the foyer, you can also utilise it for a quick seat to put on shoes as you head out the door. All you’ll need to do is install a bench—bonus points if it has hidden storage—beneath the stairs. This also makes the perfect spot to keep your shoes, bags, etc.

Break the Space into Zones
A good way to handle an awkward living room layout is by dividing into smaller zones, and then dedicating a purpose to each zone. Ideally, you’d want to divide the space into two (or three) zones. This makes any odd-shaped space more usable.
For example, you can use one area for conversation. This could have a compact sectional—even better if it’s a sofa bed for dual functionality. In another area, you can keep a comfy chair and floor lamp to have your very own reading zone. The latter can help make use of a difficult corner (and make it look a lot less awkward).
Use Vertical Space
Townhouses are often compact. But that shouldn’t restrict homeowners from showcasing their favourite accessories. That’s where vertical space can come in handy. Whether it’s a wall with little width or a corner, some vertical shelves can help.
Install a floating shelf—here’s how to do it yourself—or two. Use these to display decorative items. It also makes a good space to keep some functional items, like a reed diffuser.
In the Chelsea Penthouse featured below, we made use of some vacant space near the entertainment complex to add shelving.
Define Space with Rugs
When you create zones in your awkward space, you’ll also want to define the areas distinctly. For the purpose, use one or more area rugs. For example, a small round rug under the dining table and another rectangular one in the conversation area.
A quick tip to remember is: use different colours, shapes, and textures for rugs in different areas. They help delineate both areas, but without actually placing something between them.
Look Behind the Door
When your front door is closed, the space behind it can look awkward and empty. Stylishly fill up this space with a short console table and a tall mirror. This makes good use of the awkward space by adding a decorative touch to the space. In addition, it makes for a good spot to do a final touch-up—or to drop your keys—when you walk in or out the door.

In a Nook
If your London townhouse has two walls and a narrow space between them, take that tight nook to set up your home office. Add a floral wallpaper at the back. Tuck a desk into the nook. If you’re looking for something more sleek, you can go for a wall-mounted desk. Add on some of your favourite artwork. If it’s vintage, it will really complement the wallpaper.
Go For Multi-Functional Rooms
Letting your room(s) serve more purpose than one is great for London townhouses. For example, if you have a spare bedroom, you can allow it to double as a home office. A dining area can integrate hidden storage. For this purpose, you want to invest in furniture that adapts. For example, a fold-away desk, an extendable table, wall-mounted beds, etc.
Leverage Bay Windows
Bay windows are a classic feature of London townhouses. But they can leave awkward space that goes underutilised. Consider a custom window seat with built-in storage. By doing so, you can convert this area into some extra seating.
Go For Swivel Chairs
Furnishing a living room with an awkward layout can get tough. Sometimes, adding on particular furniture pieces can break the flow of the space. That’s where swivel chairs can help. Using a pair of swivel chairs in your living room can minimise the disruption caused by circulation through a space. Bonus: Flank your fireplace with the swivel chairs to make it the focal point—and draw attention away from other less decorated areas in the space.
Let the Furniture Float
When dealing with awkward spaces, we recommend pulling furniture away from the walls. Oftentimes, difficult spaces (especially larger ones like the living room) can benefit from having the furniture pulled in towards the centre. This gives the space a new shape, and helps mask the awkwardness.

Make Use of Recessed Areas
Older London townhouses will often have recessed spaces (like alcoves). These can be tricky to decorate! Instead of leaving them bare, you want to turn them into functional storage. For example, you can add built-in shelves and use wicker baskets.
Use Sliding Doors
A traditionally swinging door can make an awkward space…well, more awkward (and compact). Instead, choose sliding doors (or pocket doors) that can help improve the flow and accessibility of the area. If privacy is a concern, you can choose frosted glass; this helps light to flow in while keeping the preying eyes away.

Use Mirrored Designs
In smaller townhouse bedrooms, it can be hard to make room for a fully functional vanity. That’s when a floating vanity and oversized arched mirror come in handy—just as we did in the Chelsea Penthouse, featured below. As a bonus, this also reflects light and makes the space feel bigger. Be sure to add on compact seating and minimalist decor.

